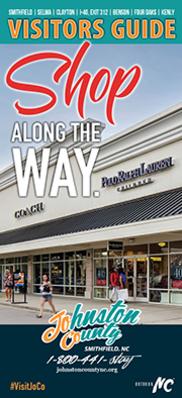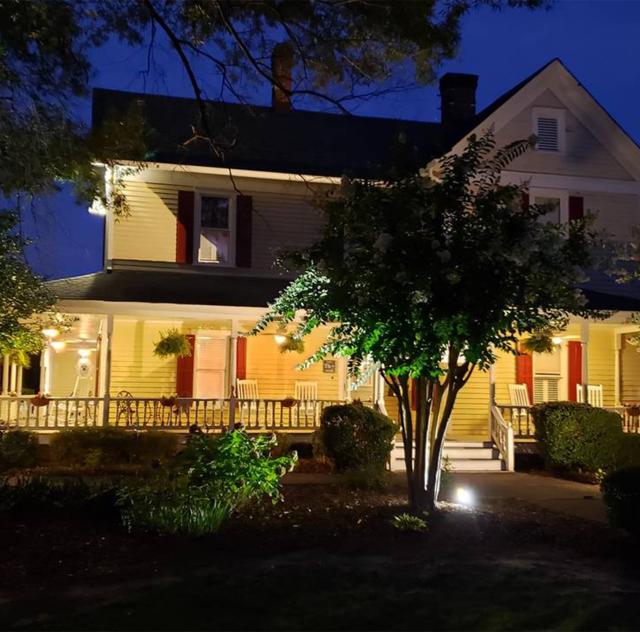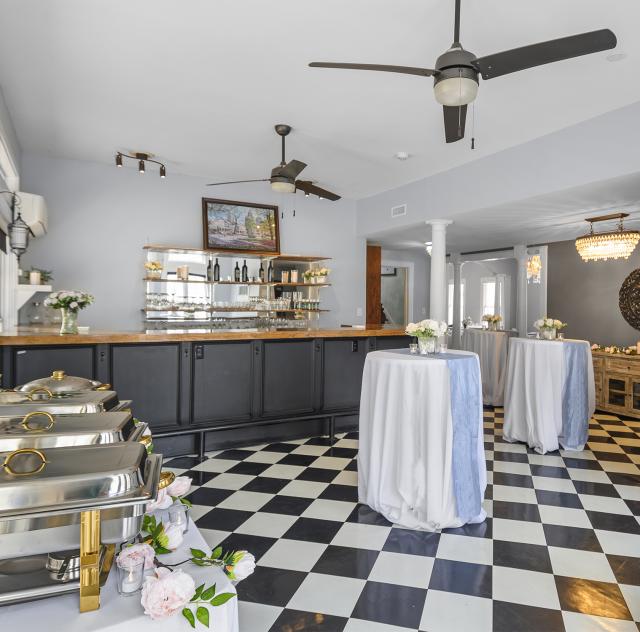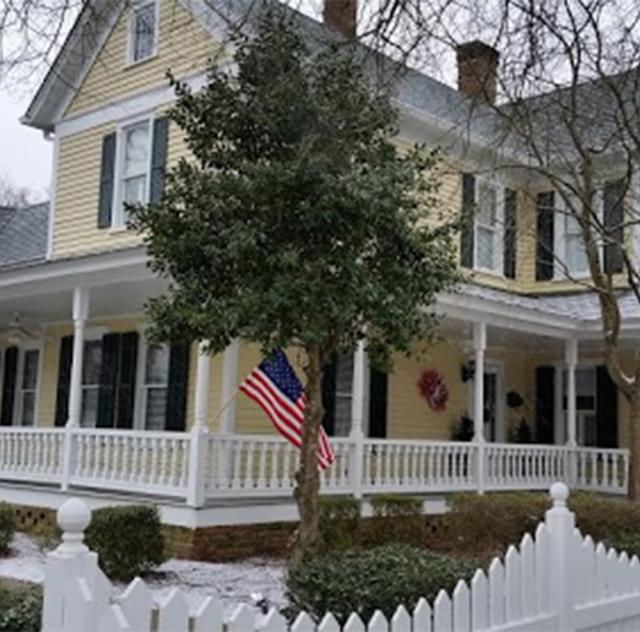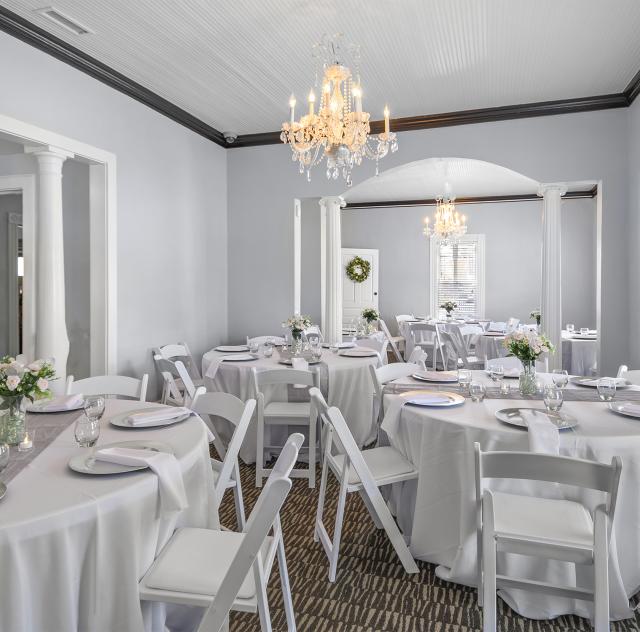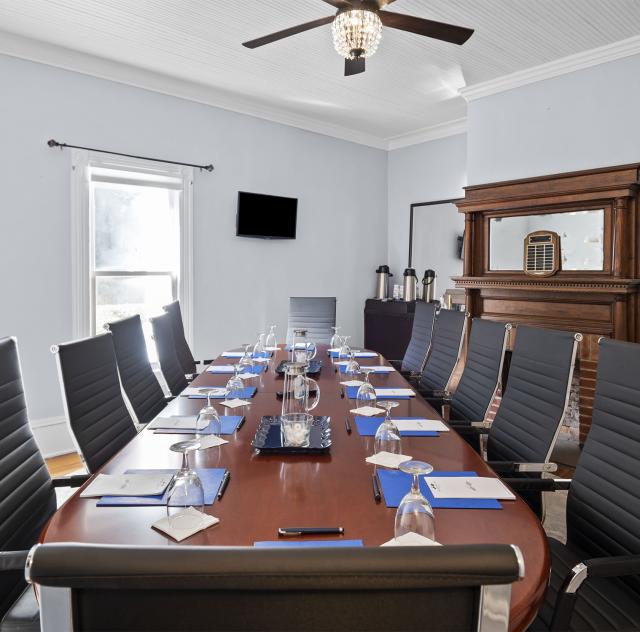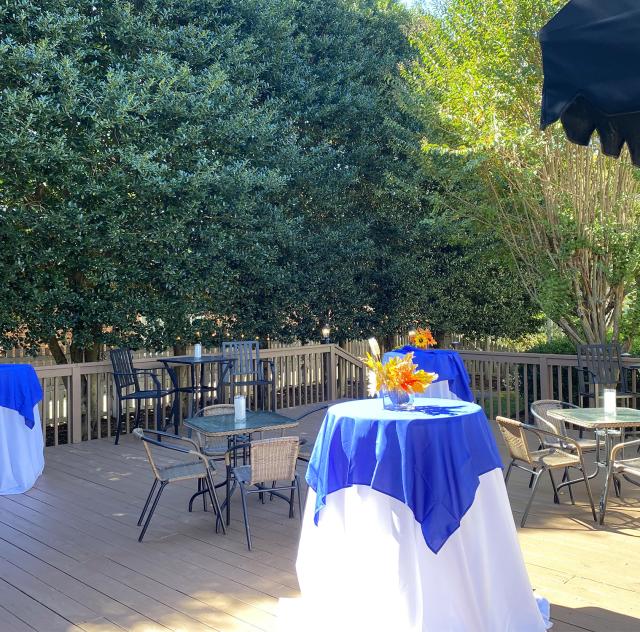- Address: 709 S. 3rd St., Smithfield, NC 27577
- Phone: (919) 550-0252

- Details
- Amenities
- Meeting Facilities

-
Details
The Dupree House, located in Downtown Smithfield, is a site of allure and elegance. A quaint, event space with Southern historic charm and classic grace, but including all the new-age amenities. Designed to accommodate a full range of events, The Dupree House is the perfect location for intimate weddings, receptions, dinner parties, corporate events, and more!
The Dupree House offers multiple rooms. The Hall and Lounge come together in a package deal. Our C.E. Bingham Hall allows for a sit-down dinner event or party time dancing! The H.H. Whitley Lounge is our bar space that is perfect for any cocktail hour or more space for a sit down dinner.
Our private outdoor space, the Grantham Terrace, is a beautiful open patio. This area comes equipped with a built-in trellis to make all your wedding dreams come true! Here you can have a wedding ceremony, sit down dinner and reception.
For those seeking a business setting, we have our corporate option, the J.J. Adams Boardroom. This conference room is equipped with a 12-foot conference table, a breakfast/coffee bar nook and AV equipment options. -
Amenities
General Information
-
Handicap Accessible:

-
Street Parking:

-
Parking Lot:

- Hours: Available through booking
Restaurant
- Seating Occupancy Inside: 70
- Seating Occupancy Outside: 50
-
Handicap Accessible:
-
Meeting Facilities
Facility Info
- Description The Dupree House offers multiple rooms. They have a conference room for small corporate events, a reception area for dinner, dancing, and more a bar area for cocktail hours, and a private back deck for various event types. Inside= 1110.78 SqF Outside=616.69 SqF
- Floorplan File Floorplan File
- Total Sq. Ft. 4000
- Meeting Equipment The Dupree House offers a variety of AV equipment. Please refer to the information packet for further details.
- Number of Rooms 3
- Large floor Plan PDF Large floor Plan PDF
C.E. Bingham Hall/H.H. Whitley Lounge
- Total Sq. Ft.: 880.78
- Width: 15'2"/22'4
- Length: 31'/26'2"
- Height: 10'
- Classroom Capacity: 30
- Banquet Capacity: 70
- Reception Capacity: 70
J.J. Adams Boardroom
- Total Sq. Ft.: 230
- Width: 15'4"
- Length: 18'
- Height: 10'
- Classroom Capacity: 15
Grantham Terrace-Outdoor
- Total Sq. Ft.: 616.69
- Width: 29
- Length: 21
- Banquet Capacity: 70
- Reception Capacity: 70
